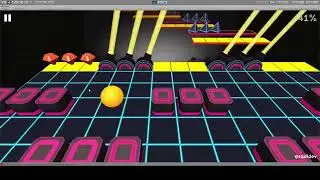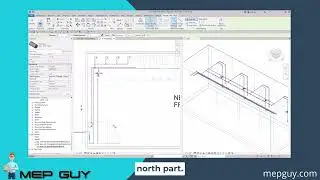How to Create Plumbing Riser Diagrams in Revit MEP
Get my free downloads and my Top 3 Secrets mini course at:
https://www.mepguy.com
Chapters:
0:00 intro
0:54 position the Section Box
1:34 modify the model before we copy
2:28 tips for moving vertical pipe
6:34 copy the fixtures and pipe to multiple levels
8:17 connect the pipe into the vertical risers
11:45 create the riser diagram isometric view
15:52 tag pipe in the riser diagram
18:27 remove the reducer symbols
20:56 tag the plumbing fixtures in the riser diagram isometric view



















