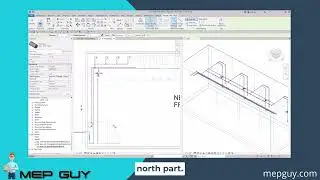Complete Revit Plumbing Project from AutoCAD Drawing to Revit Plumbing Part 5 5
In this course we will learn the Revit basics of how to start a new project, linking the architectural model and, then we will learn how to read and convert the AutoCAD PLUMBING drawings into 3D models .
This course is aimed at complete beginners who have never used Revit before and want to increase their career options by learning Revit MEP.
The ideal students for this course are the mechanical engineers, electrical engineers, BIM engineers, BIM drafters.
If you enjoyed the class - please hit the like bottom or comment in the comment section
About the Trainer
Engr. John B.E., PMP, ACI, RCP, RMEPCP, RSCP, ACP.
Autodesk Certified Instructor (ACI)
Revit Architecture Certified Professional (RCP)
Revit MEP Certified Professional (RMEPCP)
Revit Structural Certified Professional (RSCP)
AutoCAD Certified Professional (ACP)































