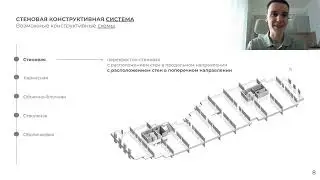Autodesk Revit Structure Basics Part1
Learn the basics of Structural Modeling in Revit®.
Revit Structure is Autodesk's BIM software solution for structural engineering companies and structural engineers, that provides a feature rich tool set helping to drive efficient design processes in a BIM (Building Information Modelling) environment.
Day 1
Revit Features and Tools overview for Structural modeling Overview
Revit 3D Model vs. Analytical Model
Understanding Interface and Revit Views
Modeling Preparation Steps
Modeling Structural Elements
Columns and footings
beams
Walls
Slab
Reinforced Concrete
Braced frame
Truss
Structural Connections
Day 2
Modeling Structural Elements Cont.
View management
Object Styles
Visibility Graphics Overrides
View templates
View filters
Documentation
Creating Titleblock in Revit using existing titleblock in AutoCAD file format
Placing Views into sheet
Creating Schedules
Creating Legends
Plot to
PDF file
Image file
Want a Certificate of Course Completion?
Register here:
https://forms.gle/M3AeeozwuLnVrJvi9
Join our LinkedIn and Facebook group
/ autodeskrevitphilippines
/ 8544476
/ autodeskcommunityphilippines
/ 10404673
Join CAD Community Asia now.
https://cadcommunity.asia/
Join Autodesk Ambassador Hub now.
https://autode.sk/AmbassadorHub
Download Revit here:
https://tinyurl.com/y59azvp6
Learn more about Revit here:
https://linkedin-learning.pxf.io/PMWej
#autodeskrevitusergroupphilippines
#autodeskcommunityphilippines
#autodeskeducationphilippines
#ambassadorhub
#servicetothecountry
#BIMPhilippines
#AutodeskPartner































